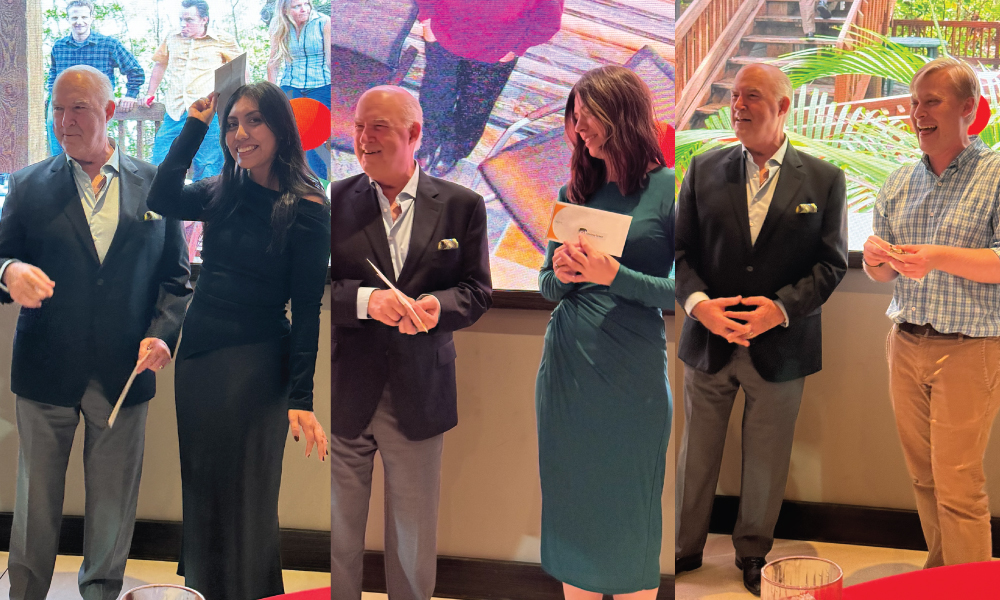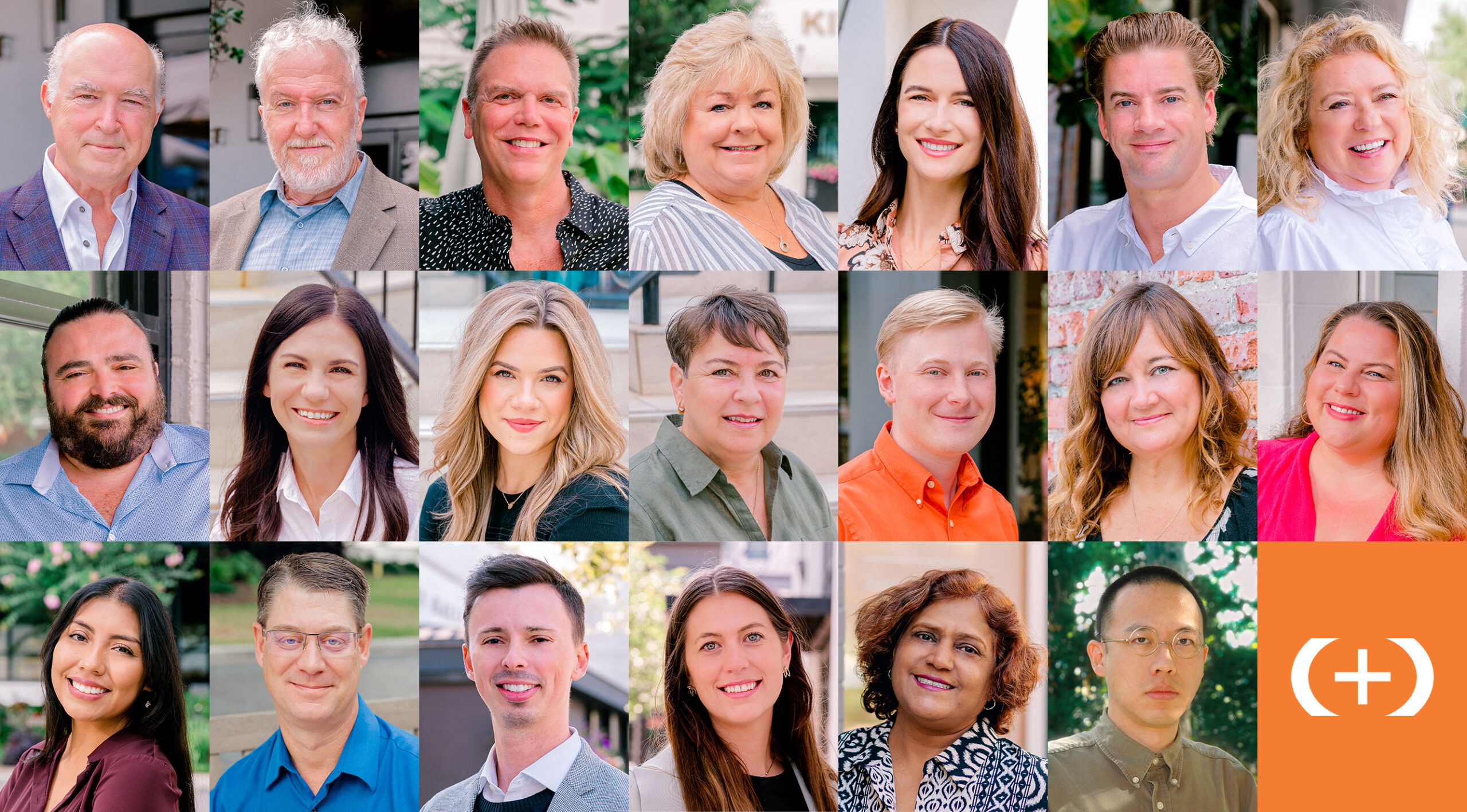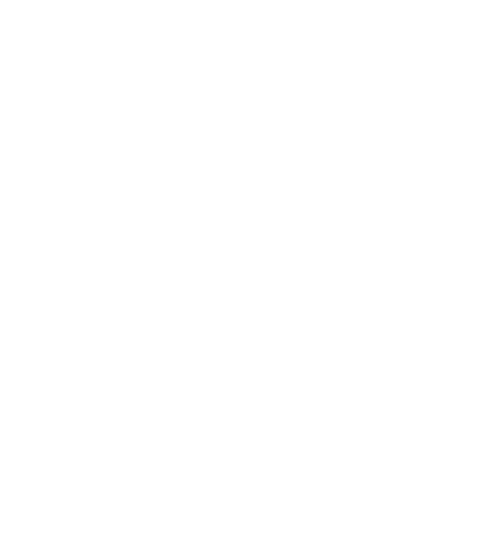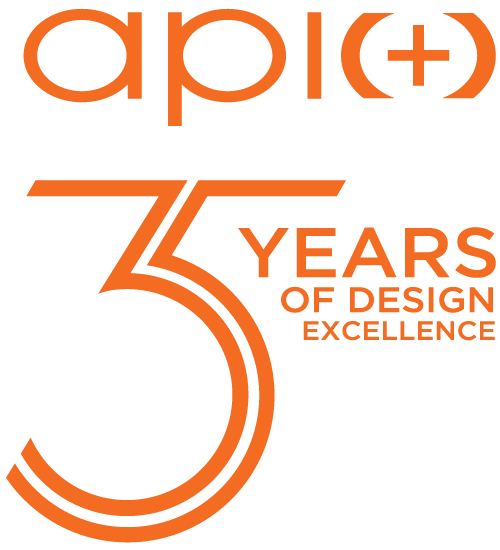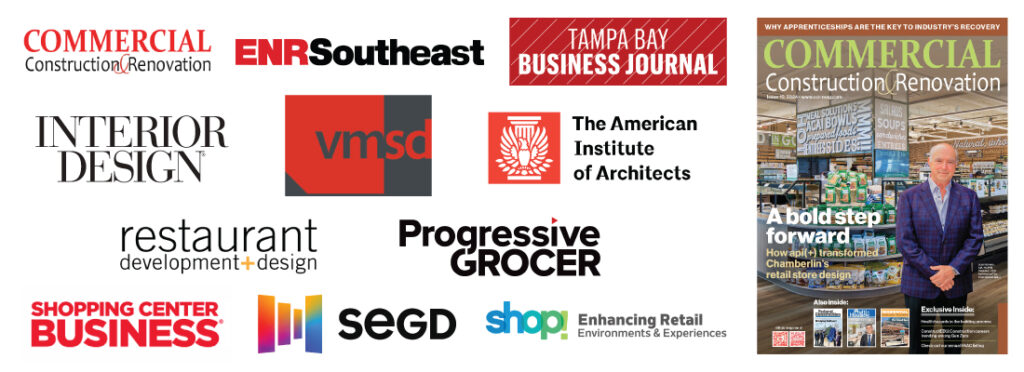2024 Newsletter
Dear friends of api(+),
As we step into 2025, we’re filled with pride and gratitude reflecting on an incredible milestone—our 35th anniversary!
We are celebrating three-and-a-half decades of designing projects that connect people and brands, while continuing to innovate and deliver exceptional environments.
Thank you for being part of our journey in 2024 and for helping make it a year to remember. Here’s to the future—and the next 35 years of creativity, partnership and success!
With gratitude,
Your team at api(+)
Restaurants
Fleming’s Prime Steakhouse & Wine Bar
RESTAURANT FLAGSHIP DESIGN
Tampa, Florida
Step into a reimagined steakhouse experience, crafted by api(+) in collaboration with Jay Hannifan and the Bloomin’ Brands team. Fleming’s is redefining the traditional steakhouse with a bold, modern approach. From its Napa-inspired design to its innovative menu, every detail is designed to captivate. This freestanding, 360-seat fine dining destination is more than a restaurant—it’s a celebration of contemporary elegance and culinary artistry.
services: branding | concept design | space planning | interior design | architecture | construction administration
Restaurants
Olivia
RESTAURANT DESIGN
Downtown St. Petersburg, Florida
Renowned Chef Chris Ponte, a James Beard Foundation Award nominee, has brought his modern Italian eatery to the heart of downtown St. Petersburg. In partnership with api(+), this 5,550-square-foot culinary destination, located on the ground floor of the striking 36-story Ascent tower, delivers a chic and sophisticated urban dining experience.
services: space planning | interior design | architecture | construction administration
Food Retail
Chamberlin’s Natural Foods
GROCERY FLAGSHIP
Lakewood Ranch, Florida
In partnership with CASTO Southeast and Healthy Edge Retail Group, api(+) reimagined Chamberlin’s with a fresh 10,000-square-foot store design at CASTO’s Center Point retail development. Featuring an open layout, natural wood finishes, bold graphics, and nature-inspired accents, the design creates a bright, welcoming atmosphere. Strategic lighting and inviting seating enhance the shopper experience, redefining the brand’s appeal.
services: branding | store planning | interior design | decor/graphics | architecture | construction administration
Centers
Center Point at Waterside
GROUND UP LIFESTYLE CENTER
Lakewood Ranch, Florida
CASTO’s Center Point at Waterside in Lakewood Ranch, Florida, is a dynamic 50-acre mixed-use development designed in collaboration with api(+). Serving as the project designer and architect of record for its 71,200-square-foot retail component, api(+) is creating a modern retail landscape that seamlessly integrates with the surrounding community. The design emphasizes health and wellness tenants across four multi-level buildings, enhancing the center’s vibrancy and functionality. This project represents a close partnership with Brett Hutchens and the CASTO team.
services: brand strategy | placemaking | architecture | tenant development | construction administration
Centers
Beachway Plaza
CENTER RENOVATION
Bradenton, Florida
api(+) provided shell architecture for Target and Five Below at Beachway Plaza in Bradenton, Florida. The Target project involved the redevelopment of a former Kmart, transforming the space into a modern, 73,000-square-foot store—api(+)’s fifth Target project. Designed for Gator Investments, the new Target seamlessly blends convenience and accessibility, featuring drive-up service, order pickup, a liquor store, Starbucks, and an in-store CVS.
The 12,000-square-foot Five Below enhances the retail mix at Beachway Plaza, offering a vibrant, budget-friendly shopping destination.
services: architecture | construction administration
Restaurants
Barcelona Wine Bar
WINE BAR ARCHITECTURE
Wynwood, Miami, Florida
Discover the vibrant essence of Barcelona Wine Bar, brought to life by api(+) in partnership with Rocco DiLeo of RD Studio, Inc. Nestled in the heart of Wynwood, Miami’s renowned arts district, this lively tapas bar captures the spirit of Spanish dining. As the architect of record, api(+) shaped a dynamic space that blends modern sophistication with the neighborhood’s eclectic energy. Located alongside bartaco—another api(+) project—Barcelona Wine Bar is more than a dining destination; it’s a celebration of community, flavor, and the art of gathering.
services: roll out | construction administration
Food Retail
Lee’s Marketplace
GROUNDUP GROCERY STORE
Mountain Green, Utah
Lee’s Marketplace in Mountain Green marks a continued evolution of our original prototype designed for the Utah chain’s Foxboro location, seamlessly infusing local charm into color, materials, lifestyle photography, and distinct departments. Our design is driven by the goal of offering a welcoming, sophisticated and unified shopping experience tailored to the area’s unique shopper demographic. Each department, especially popcorn, floral, and meat & seafood, showcases branded sayings and captivating lifestyle photography, transforming them into compelling destinations. The store is 35,000 square feet. It is a pleasure to work with you Jonathan and Shari Badger!
services: brand strategy | prototype design | interior design | decor/graphics
Wellness
The Recover Room
WELLNESS PROTOTYPE
Palm Harbor, Florida
The Recover Room is a 2,100-square-foot wellness sanctuary designed by api(+) in collaboration with owner Martha Scoggins. Located in a retail center, this state-of-the-art space blends contemporary aesthetics with holistic wellness principles. The design prioritizes physical recovery and mental tranquility, reflecting the latest trends in wellness. With its premium look and serene atmosphere, The Recover Room offers a luxurious retreat for individuals seeking enhanced well-being in a thoughtfully curated environment.
services: space planning | interior architecture + design
Restaurant
Stormrunners Tavern
CASUAL DINING CONCEPT
Gulfport, Florida
The api(+) team partnered with restaurateur Dave Burton to create the brand and environmental design for Stormrunners Tavern, a new 8,000-square-foot Florida concept in Gulfport. Embracing an Old Florida, hurricane-inspired theme, the venue features a ground-floor walkup bar, the rooftop “Crow’s Nest” bar, and the dog-friendly “BARk Gulfport” patio. With its quirky charm and distinctive character, Stormrunners Tavern perfectly complements Gulfport’s vibrant waterfront downtown. This collaboration with Dave Burton brings an artful, dynamic addition to the local dining scene.
services: branding | decor/graphics | architecture + interior design | construction administration
Wayfinding
City of Maryville Wayfinding
CITYWIDE WAYFINDING
Maryville, Tennessee
api(+) designed a comprehensive wayfinding and identity program for Maryville, highlighting the city’s historic charm, local assets, and green spaces across its 210-acre area. Incorporating Maryville’s new logo and using brick elements to reflect the city’s downtown architecture, the design seamlessly blends history with modern aesthetics. This visually striking system enhances navigation for residents and visitors while fostering a strong sense of place. The collaborative effort resulted in a unified visual identity that authentically captures the spirit of Maryville.
services: analysis | programming | strategic imaging | wayfinding | concept development | design control drawings | construction administration
Wayfinding
Wellen Park Wayfinding
COMMUNITY WAYFINDING
Wellen Park, Florida
Nurtured by nature along Southwest Florida’s coast, Wellen Park offers a diverse mix of neighborhoods, dining, entertainment, shopping, and outdoor recreation. api(+) worked with Mattamy Homes to design a branded wayfinding and identity program that complements this vibrant community.
services: analysis | programming | strategic imaging | wayfinding | design control drawings | construction administration
Restaurants
Planet Hollywood
EATERTAINMENT
Times Square, New York City, New York
Forget everything you know about Planet Hollywood. The new 17,500-square-foot Planet Hollywood, designed by api(+), is set to debut in early 2025 in Times Square. This immersive, three-story experience surrounds guests with the sights, sounds, aromas, and culture of Hollywood, bringing “eat’ertainment” to the next level. api(+) also played a key role in the design of the co-located Chicken Guy!, which is opening soon alongside Planet Hollywood. We partnered with John Thall of Earl Enterprises to bring this exciting vision to life.
services: branding | space planning | interior design | decor/graphics | design control documents | construction administration
Centers
Regency Centers Avenida Biscayne
GROUND UP LIFESTYLE CENTER
Aventura, Florida
Avenida Biscayne is designed as an upscale, outdoor-oriented destination that celebrates the region’s weather and hospitality. Spanning approximately 28,000 square feet, the center will feature exclusive retail and restaurant tenants. This year, we celebrated the groundbreaking with Paula Henrique and the Regency team, and we eagerly anticipate its completion in 2025.
services: brand strategy | master planning | placemaking | architecture | graphics | tenant criteria manual | tenant development | construction administration
Centers
SeaFlower
GROUND UP LIFESTYLE CENTER
Bradenton, Florida
SeaFlower is a brand-new master planned community in Bradenton, Florida. api(+) collaborated with developers Redstone and CASTO Southeast to design the 20-acre mixed-use open-air coastal-inspired village center that will serve Seaflower residents. It features 50,000-square-foot Publix with a drive-thru pharmacy and attached liquor store. Additionally, we developed a comprehensive signage, wayfinding, and environmental graphics package to brand the community, enhance its sense of place, and guide both residents and visitors.
services: brand strategy | placemaking | identity/graphics | architecture | tenant development | construction administration
Food Retail
publix
GROUND UP PUBLIX
The Villages, Florida
Working with Brian Sellers of The Villages, we are developing a new Publix to be built at the Middleton community in The Villages, a world-class master planned community in central Florida. The store will feature Publix’s 50,000-square-foot prototype design, including a convenient drive-thru pharmacy, tailored to meet the needs of this vibrant and growing community.
services: branding | strategy | placemaking | architecture | construction administration
Specialty Retail
Shoprite Wine & Spirits
PROTOTYPE
Medford, New Jersey
Anticipated to open in Fall 2025 in Medford, New Jersey, this 12,000-square-foot store was designed by api(+) for David Zallie to blend tradition with modernity. The design highlights the craftsmanship of winemaking and distilling through three zones: the Vintage Reserve wine room, Icebox beer cooler, and a central area featuring spirits, charcuterie, and hosting essentials. This inviting space elevates the shopper experience, encouraging customers to explore fine wines, beer, and spirits.
services: branding | store planning | architectural + interior design | decor/graphics | design control drawings
Centers
Elevation Point
PUBLIX CENTER + PLACEMAKING
St. Augustine, Florida
This 110-acre mixed-use project includes a diverse array of components and api(+) is providing multidisciplinary design services to create a cohesive and market-driven development. We are actively designing a Publix prototype with a drive-thru pharmacy and attached liquor store, a outparcels, and placemaking to establish a unique sense of place for Elevation Point.
services: brand strategy | placemaking | architecture | wayfinding | construction administration
Wellness
Balfour Clubhouse
COMMUNITY WELLNESS CENTER
Ocala, Florida
Designed for the On Top of the World master-planned community, the 8,000-square-foot Balfour Clubhouse center caters to modern, active retirees with a serene coastal-inspired aesthetic. Featuring neutral tones, soft woven textures, and floral biophilic wallpaper, the design harmonizes with the surrounding natural beauty. Amenities include an open exercise room, spinroom, offices, locker rooms, and restrooms, opening to a covered patio with a pool deck and cabanas. This project, completed in collaboration with Eric Main and Linda Massarella-Aiosa, embodies refined relaxation.
services: brand strategy | space planning | architecture | interior design | decor/graphics | construction administration
Convenience Store
Fresh Stop
UPSCALE CONVENIENCE PROTOTYPE
Working with Ryan Hanks of Madison Capital Group, we are designing a 4,000-square-foot prototype for a new upscale convenience and fuel concept intentionally crafted for rollout, as Madison Capital Group seeks sites across the Southeast. Emphasizing first-class customer service, quality, and community, the design concept embodies its brand identity.
services: brand strategy | store planning | architecture | interior design | decor/graphics | construction administration
Restaurant
Bahia
COASTAL DINING CONCEPT
Tampa, Florida
We are thrilled to again partner with Chef Chris Ponte of OLIVIA , Ponte and On Swann, and with Bob Basham, co-founder of Outback Steakhouse and MVP Holdings, to bring a new waterfront restaurant concept to Tampa. The brand new concept, part of the MAA Breakwater multifamily development, will offer coastal fare, gorgeous waterfront views, and an unforgettable environment designed by api(+)!
services: brand strategy | space planning | architecture | interior design | construction administration
Specialty Retail
Surf Style
FLAGSHIP
Pigeon Forge, Tennessee
Surf Style, a popular destination store known its appeal to tourists across Florida, Alabama, and Mississippi, is evolving its concept to strengthen its value proposition and embrace experiential retail. api(+) is working with Gilad Ovaknin to create a new two-story, 59,000-square-foot flagship location in Pigeon Forge, Tennessee. Featuring exterior architecture and interior design tailored to retail entertainment, the store will offer outdoor gear, fashion, souvenirs, and a convenience grocery department, with highlights like local activity-focused departments.
services: brand strategy | store planning | interior design | décor | graphic design | architecture | construction administration
Specialty Retail
Surf Style
FLAGSHIP
Marathon, Florida
Surf Style, a beloved destination retailer with deep Florida roots, is taking its experiential retail concept to the next level with the development of a new flagship location in Marathon, Florida. We are collaborating with Gilad Ovaknin and the Surf Style team to design this ground-up, two-story store will span 55,000 square feet and serve as a premier destination for both locals and tourists. A standout feature will be an immersive FlowRider experience, adding a dynamic entertainment element to the retail offering.
services: brand strategy | store planning | interior design | décor | graphic design | architecture | construction administration
Branding
Downtown Tampa Neighborhood Branding
COMMUNITY BRANDING
Tampa, Florida
The Tampa Downtown Partnership teamed with api(+) to create distinct brand identities for its ‘special services district’ neighborhoods. Through brainstorming sessions with community stakeholders, we explored each area’s emotions, features, and ideal branding.
Using these insights, api(+) developed cohesive concepts with unique typefaces, colors, icons, and patterns for use in signage, merchandise, and events. The designs reflect stakeholder input while aligning with the Partnership’s branding. These identities enhance neighborhood promotion and support Downtown Tampa’s updated wayfinding signage system in collaboration with the City of Tampa.
services: collateral | brand strategy | brand identity | concept development | placemaking
Professional Stewardship
We take pride in actively shaping and supporting the industries and communities we serve. This year, our team is honored to have been involved with the organizations listed below.

Team & Company Culture
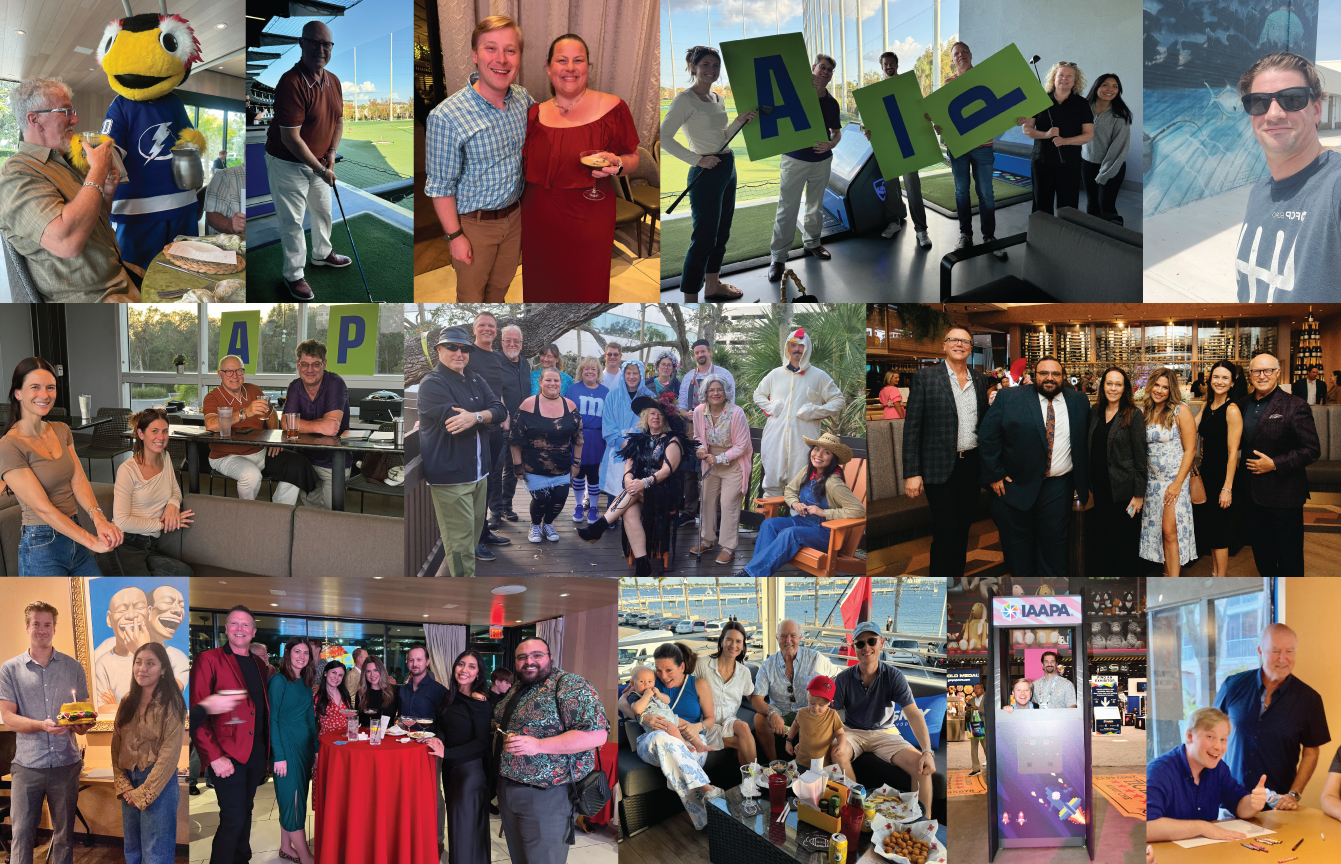
api(+) Team Milestones
We are grateful for our many team members that have been with us for many years. Congratulations to those who have celebrated 5 or more years with our company!
Judy • 25 | Li • 20 | John • 19 | Juliette • 12 | Carrie • 9 | Joan • 8 | Jeff • 6 | Rachel • 5
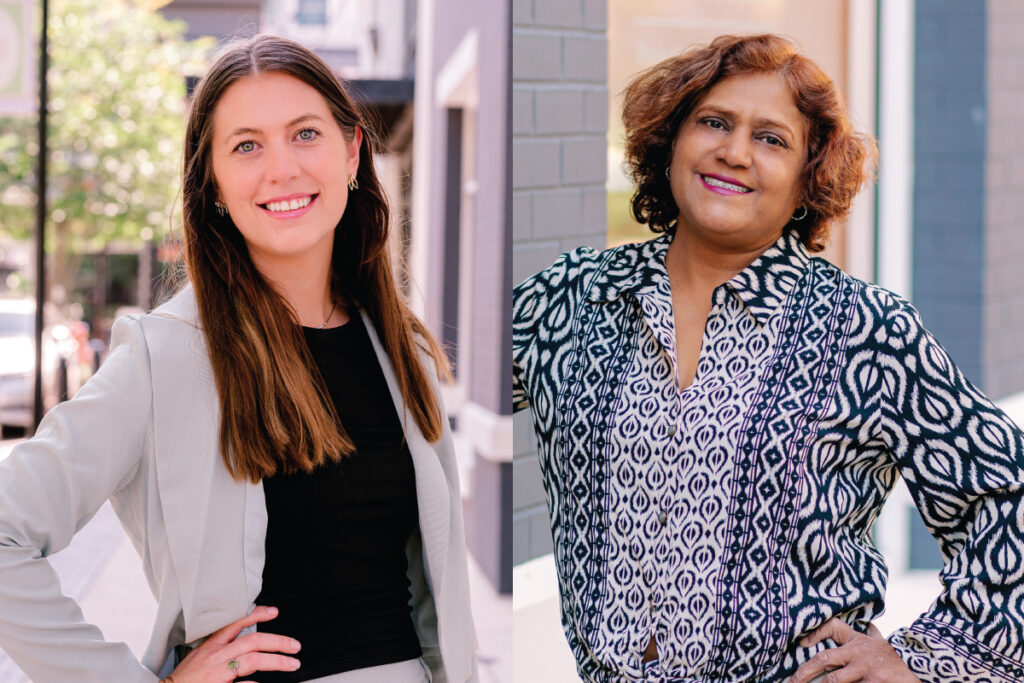
New Team Members
In 2024, we grew our diverse and creative team with the addition of Tan & Courtney. Welcome to the team. We’re so happy you’re here!
Tiger Award Winners
Each year api(+) recognizes employees who have consistently distinguished themselves for their resolve, agility, tenacity, accountability, effectiveness, pride and can-do attitude with the api(+) Tiger Award. Congratulations to our 2024 Tigers: Jeni, Courtney & Alex!
